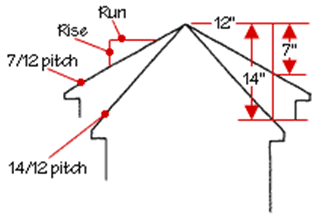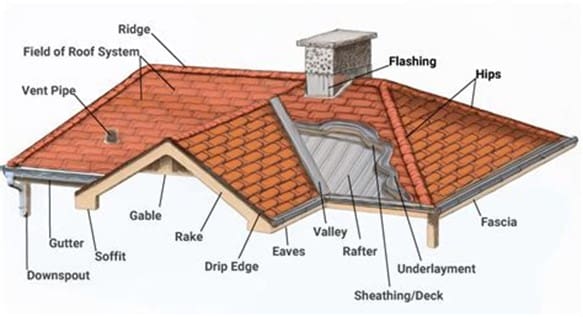We all know that a roof is what is on top of your house that protects you from the elements of everyday weather, but what does that roof consist of? Let’s break it down to make it easier to understand. There are several terms that are used to describe the various parts of a roof. Let’s look at the terms used in the diagram below.
Roof Structure
Parts of a roof include:
- Frame/Rafters/Trusses – the foundation of the roof.
- Sheathing/Decking – the base of the roof.
- Underlayment – tarpaper or synthetic membrane that acts as a waterproof barrier.
- Flashing – the leak prevention specialist.
- Shingles – the armor of your roof.
- Ventilation – used to control the overall climate of the roof.
- Gutters and Downspouts – manage the water from storms on the roof’s surface.
- Eaves and Fascia – finishing touches of the roof system.
The frame of the roof is its foundation. The frame typically consists of rafters or trusses. Rafters are generally cut from framing lumber. Trusses are prefabricated in factories and brought to the building site where they are placed onto the house with a crane. On top of the framework is the sheathing. Sheathing is usually plywood or OSB (oriented strand board).
The ridge, eaves, rakes, valleys and hip work together to create the overall structure and shape of your roof. The peak of a roof is called the ridge, while the bottom is called the eave. Sloping edges are called rakes. Where two roof planes meet at an inside corner is a valley. At an outside corner, the intersection of roof planes is called a hip.
Underlayment is the layer of protection that lies beneath your roofing material. Synthetic underlayment’s are used for roof protection.
Flashing is used on the roofs most vulnerable areas where the roof meets walls, chimneys or plumbing vents. Flashing materials range from zinc, copper, lead and aluminum. Properly installed flashing ensures that water is directed away from the vulnerable areas of the roof onto the surface of the roof.
Roof Shapes

Shapes and Benefits
Shapes of roofs vary greatly, each offering unique benefits and appeal to the over all structure of a home.
- Flat Roofs – the most affordable option available providing space for HVAC systems or roof decks. Flat roofs are typically found on commercial buildings. They are cost-effective and easy to install, but also require more maintenance than sloped roofs do.
- A-framed gabled roof – comes in various pitches to shed water and snow.
- Low-profile hip roofs – typically found on coastal homes to resist hurricane winds and lifting.
- Sloped Roofs – are designed to shed water and snow. These roofs are more durable and common on residential homes.
- Mansard Roofs – provide a touch of architectural flair and offer additional living space on the interior of a home.
- Gambrel Roofs – reflect the classic architecture of American barns. Roof style offers maximum space for storage and cathedral-height ceilings.
Slope, Pitch and More
- Pitch – is calculated on the roof’s vertical rise and horizontal span. The roofs pitch is expressed as “rise” or “pitch”. It is measured in inches of vertical rise per foot of the horizontal distance or “run”. Roofers express roof slope as “rise” or “pitch”, measured in inches of vertical rise per foot of horizontal distance or “run”. So a 3-inch rise roof, also described as a 3 in 12 roof, means that for every 12″ (or foot) of horizontal distance, the height of the roof increases by 3″.
- Slope – the rise and run of your roof. It is only a portion of the span.
- Steep slope roofing – any roof pitched greater than 3 in 12 or 14 degrees or 25%Roof slope affects the roof life. Steeper roofs drain better so may be more leak resistant. Steep roofs are also harder and at times impossible to walk-on without using roof jacks or scaffolding which increases the over all cost to install roofing.
- Low slope roofing – defined as any roof pitched at 3 in 12 or 14 degrees or a 25% slope or less.

Flat roofing – roughly horizontal or flat. It should be noted that flat roofs are rarely “flat”. Most “flat” roofs have a least a little slope either towards one or more roof edges or towards roof drains.



